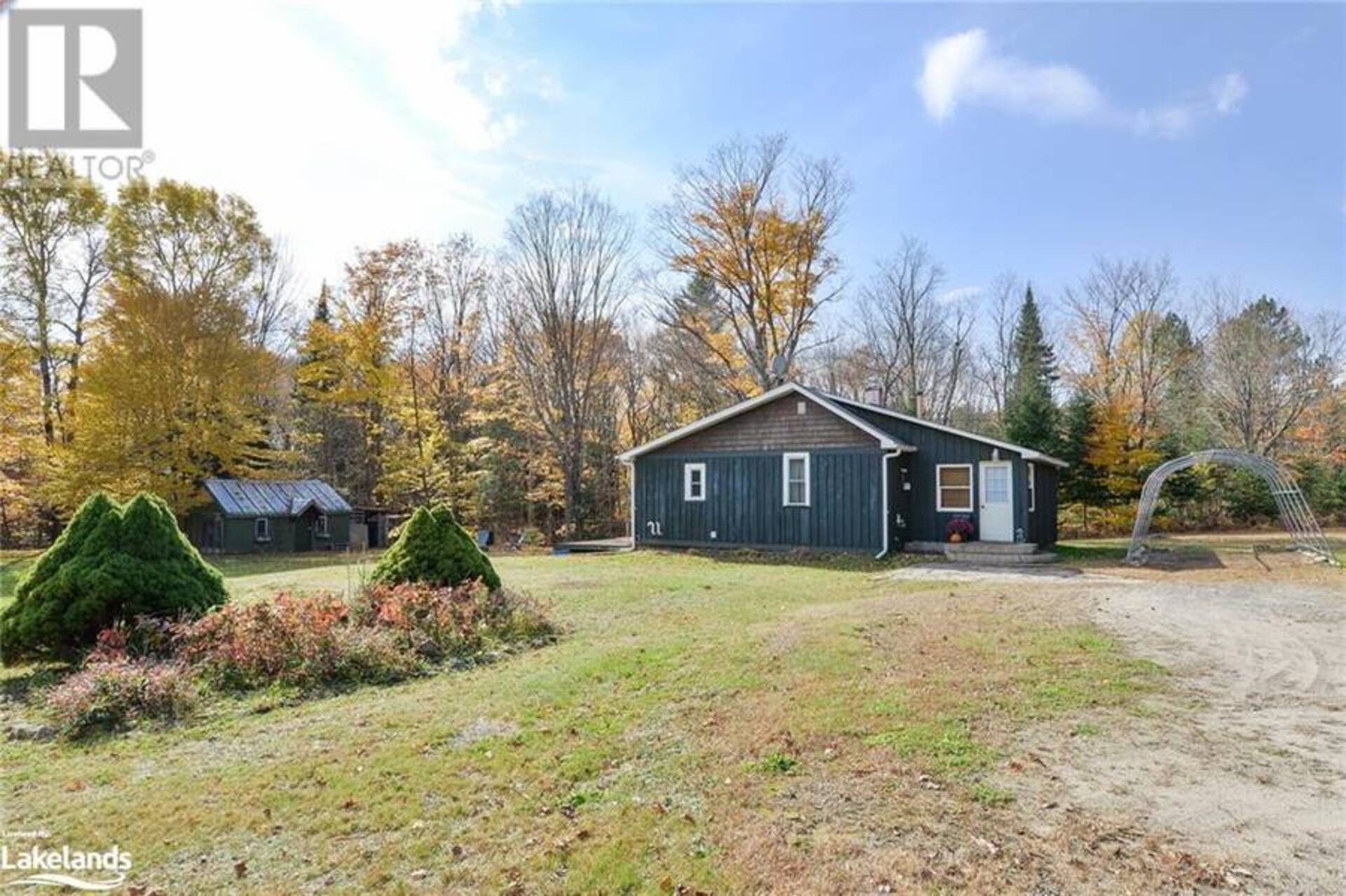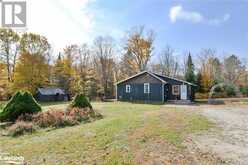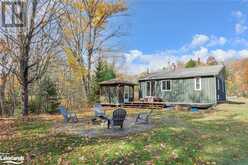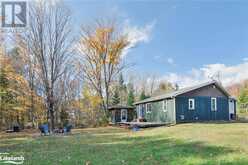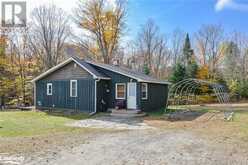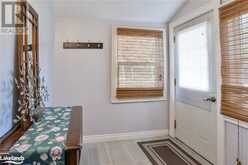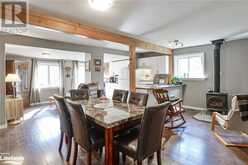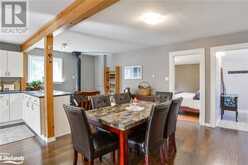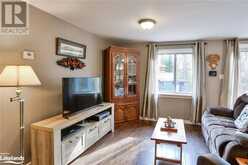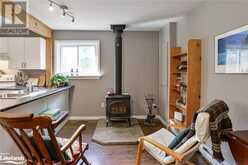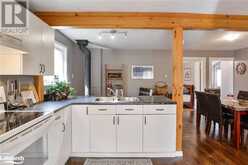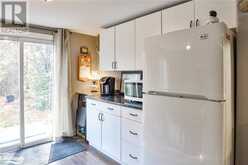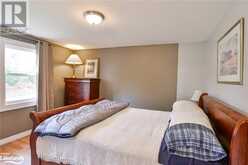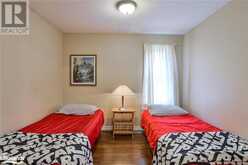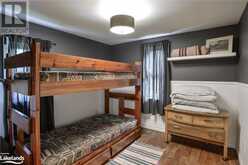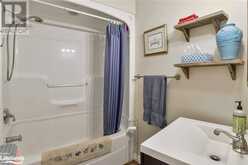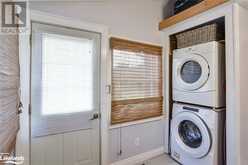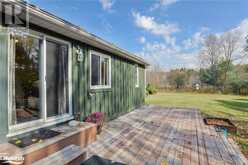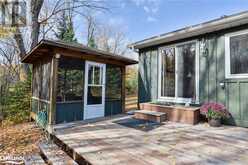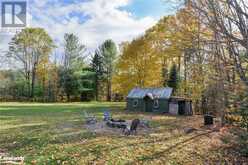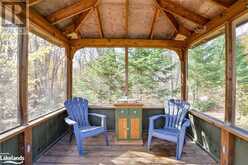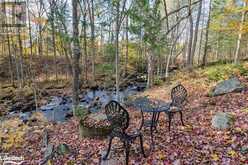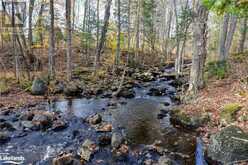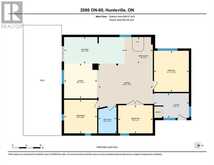2086 60 Highway, Huntsville, Ontario
$469,000
- 2 Beds
- 1 Bath
- 969 Square Feet
Private bungalow just outside of Huntsville – Perfect for First-Time Buyers or Retirees! Nestled off Hwy 60 on a serene 1-acre flat lot, this charming 2-bedroom plus den (currently setup as a bedroom), 1-bathroom bungalow offers the perfect blend of comfort and convenience. Over 900 square ft., this cozy home features a wood-burning fireplace to keep you warm through Huntsville’s colder months and central air to keep you cool in summer. The property boasts a stunning creek that winds adjacent to the property, creating a tranquil atmosphere. Enjoy the peace and privacy of your own home while being just 10 minutes from downtown Huntsville. Recreational enthusiasts will love being only 5 minutes away from world-class golfing at Deerhurst Resort and skiing at Hidden Valley Ski Resort. For hobbyists, the property includes a practical storage shed complete with table surface, perfect for storing tools or pursuing creative projects. After a day of adventure, retire to your gazebo situated off the back door and meander to your firepit where you can cherish the beauty of the surrounding backyard nature. This home is an ideal escape for first-time homebuyers or retirees looking for a peaceful yet convenient location. Be sure to take a look at this gem just outside Huntsville. It comes with riding mower and a snowblower to look after the yard year round. (id:56241)
Open house this Sat, Oct 26th from 12:00 PM to 2:00 PM.
- Listing ID: 40667266
- Property Type: Single Family
- Year Built: 1942
Schedule a Tour
Schedule Private Tour
Wendy Southgate would happily provide a private viewing if you would like to schedule a tour.
Match your Lifestyle with your Home
Contact Wendy Southgate, who specializes in Huntsville real estate, on how to match your lifestyle with your ideal home.
Get Started Now
Lifestyle Matchmaker
Let Wendy Southgate find a property to match your lifestyle.
Listing provided by Sotheby's International Realty Canada, Brokerage, Gravenhurst
MLS®, REALTOR®, and the associated logos are trademarks of the Canadian Real Estate Association.
This REALTOR.ca listing content is owned and licensed by REALTOR® members of the Canadian Real Estate Association. This property for sale is located at 2086 60 Highway in Huntsville Ontario. It was last modified on October 24th, 2024. Contact Wendy Southgate to schedule a viewing or to discover other Huntsville homes for sale.

